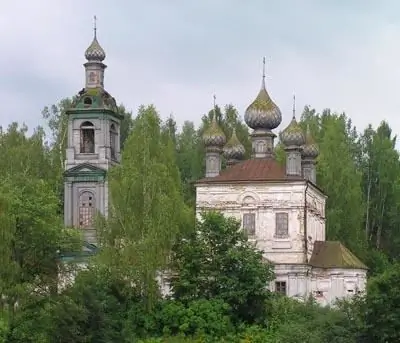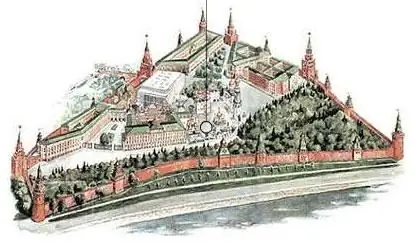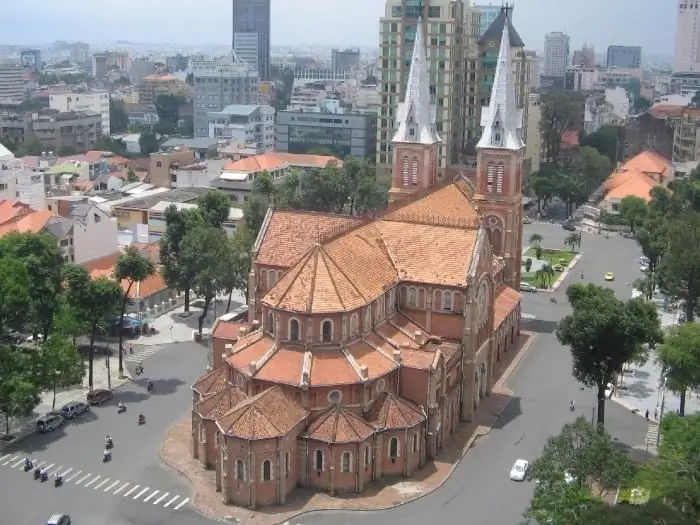- Author Harold Hamphrey hamphrey@travelwaiting.com.
- Public 2023-12-17 10:06.
- Last modified 2025-01-24 11:10.
Registan Square in Samarkand is the cultural and historical center and heart of the city with a thousand-year history. Its formation began at the turn of the 14th-15th centuries and continues to this day. The ensemble of three graceful madrasahs of Sherdor, Ulugbek and Tillya-Kari, which is an unsurpassed masterpiece of Persian architecture, is a world-class property. Since 2001, the architectural complex has been under the protection of UNESCO.

Description
There are a lot of cities with the Registan area in Central Asia, but it is Samarkand that is the largest and most valuable in terms of cultural heritage. It is located in the historical center of Samarkand, one of the most important settlements in Uzbekistan.
The photo of Registan Square is impressive, on the one hand, with its beauty, on the other hand, with the grandeur of the objects located here. Turquoise domes rise above universities-madrasahs covered with oriental script, and huge entrance arches seem to invite you tounknown world of knowledge. Apparently, it is no coincidence that Samarkand during the Middle Ages was the world's leading cultural and educational center, where, in addition to the Koran, philosophy and theology, they studied mathematics, astronomy, medicine, architecture and other applied sciences.

Name
In Arabic, "reg" means one of the types of sandy deserts. This suggests the conclusion that the area was once covered with sand. This is where scientific assumptions about the origin of the name Registan Square begin.
According to one of the versions, an irrigation canal used to run here. A lot of sand accumulated at its bottom, and when the water was drained as a result of the development of the city, the territory began to resemble a desert patch.
According to another version, since the time of the conqueror Timur, the square has served as a place of public executions. So that the blood does not spread and does not stink in a hot climate, the soil was covered with a layer of sand. However, it is not possible to confirm or refute these versions. It is only known that at the time of Timur's death (1405), none of the existing structures had yet been built.

Early history
Registan Square was originally a typical medieval city quarter, built up with residential huts, shops, workshops, shopping arcades. There was no hint of architectural planning. 6 radial streets of Samarkand (Marakanda) converged to the square from all sides. At the intersection of four of them (in particular, leading to Bukhara, Shakhrisabz and Tashkent)Timur's wife, whose name was Tuman-aga, at the end of the 14th century built a small domed shopping arcade Chor-su (Chorsu). Translated from Uzbek, it sounds like this: “four corners.”
Over time, Timur's grandson, Mirzo Ulugbek, became the ruler of the Timurid state. Unlike his militant grandfather (also known as Tamerlane), he showed a keen interest in the sciences and later became an outstanding educator of his time.
Under Ulugbek, the current appearance of Registan Square begins to take shape. At the very beginning of the 15th century, the first large facility was built here - Tim (covered market) Tilpak-Furushan. It began to attract merchants from all over the region, and Mirzoi's caravanserai was erected nearby for their stay. Four years later, the Great Khan builds a richly decorated khanaka - a monastery for dervishes (wandering monks).

Ulugbek Madrasah
Gradually, El-Registan Square began to turn from a trading square into the front gate of Samarkand. The beginning of the transformation was the construction of a madrasah. Ulugbek, who was fond of astronomy, ordered the construction of the largest spiritual and educational center in the east, combined with an observatory, on the site of the covered market.
Even in its current state, the Ulugbek madrasah impresses with a harmonious combination of monumentality and elegance. But at the time of construction in 1420, it was even more beautiful. The building, quadrangular in plan, measuring 51x81 m, was crowned with four domes of turquoise hues. Three-tiered minarets towered in each of the corners. According to the eastern tradition of architecture in the centerthere was a closed courtyard 30x30 m. The main auditorium, also known as a mosque, was located in the back. Contrary to expectations, there was also the main entrance. The giant arch facing the square performs decorative and symbolic functions, embodying the power of knowledge.
The bitter lessons of history
Unfortunately, the Ulugbek Madrasah has not come down to us in its original form. This is due to earthquakes, and human indifference, and military conflicts. After 200 years of prosperity, being the largest and most respected medieval university, the educational institution began to gradually decline. This is due to the transfer of the capital of the state of Maverannahr from Samarkand to Bukhara.
In the 16th century, during the reign of Emir Yalangtush Bahadur, the madrasah was restored. However, in the 18th century, civil strife and civil unrest swept the region. The authorities ordered the demolition of the second floor of the building so that the rebels could not fire on government forces from above. Thus, the wonderful domes of the color of the spring sky disappeared. The finish was also damaged. Later, minarets began to fall due to natural disasters and due to the theft of bricks from the base of the masonry by local residents. After a strong earthquake in 1897, the structure fell into ruins.

Rebirth
Old photos of the Registan Square in Samarkand from the beginning of the 20th century have been preserved. They show that Ulugbek's madrasah was in a deplorable state. The arch and the first floor of the main building, as well as the lower (highest) tiers of the front minarets, survived. Facade decoration washeavily damaged.

By that time, Soviet power was being established in the region, paying great attention to education. In 1918, the northeast minaret began to tilt rapidly, threatening to fall on the numerous shops and malls that huddled nearby. The Turkomstaris Commission for Supervision of the Preservation of Historical Monuments has developed a plan to save the unique structure. The outstanding engineer Vladimir Shukhov joined the project and proposed an original method for leveling the minaret, which was successfully implemented.
Later, the architectural complex was put on restoration, which took 70 years. The peak of work came in 1950-1960. In 1965, the southeastern minaret was straightened and strengthened. In the 90s, the second floor was already restored by Uzbekistan.

Sher-Dor Madrasah
No less impressive architectural monument of the Registan Square is the Sher-Dor madrasah. It was erected on the site of Ulugbek's dilapidated khanaka at the direction of Yalangtush Bahadur in 1636. The construction was carried out for 17 years under the guidance of the architect Abdul Jabbar, and Muhammad Abbas was responsible for painting and decoration.
The configuration of the building is similar to Ulugbek's madrasah opposite. The facade of the main arch is decorated with snow leopards (a symbol of ancient Marakanda), carrying the sun on their backs. They gave the name to the university: Sher-Dor - "the abode of lions." A distinctive feature of the complex was a disproportionately large central dome. Under its weight, the structure, in a few decades, begandeform.
However, the madrasah continues the glorious traditions of Persian architects. An openwork gilded script of quotations from the Koran is intertwined with geometric spiral patterns of glazed bricks and sophisticated mosaics. The decoration of the walls is quite well preserved, but some of the minarets were destroyed.

Tilla-Kari Madrasah
Belongs to the same historical period as Sher-Dor. It occupies a central place on Registan Square. It was built in 1646-1660 on the site of the Mirzoi caravanserai. Due to the peculiarities of the decoration, it was called Tillya-Kari - “decorated with gold”. The madrasah also served as a cathedral mosque.
The building differs significantly in architectural style:
- the front facade is decorated with two tiers of hujrs (cells) facing the square with arched niches;
- instead of unstable minarets, small turrets with domes rise in the corners, called "guldasta";
- the rear is occupied by a mosque with a large dome.
The central portal is as monumental as the neighboring madrasahs. Majolica and mosaics with a characteristic plant-geometric ornament are widely used in the decoration.

From time immemorial
Sadly, but due to civil wars, invasions of neighbors and raids of nomads, Samarkand was practically abandoned by the middle of the 18th century. In some years, there were no inhabitants left in the city. Only treasure hunters, dervishes and wild animals roamed the streets. Madrasahwere inexorably destroyed, and the square was covered with a 3-meter layer of sand, which is symbolic, given its name.
By the 1770s, the power had stabilized, and residents flocked to Samarkand. Registan, as in the best years, was heard by the cries of merchants, artisans presented their skills, and numerous buyers asked the price of goods. The tsarist authorities in 1875 held a "big subbotnik". They removed alluvial soil (which reached a thickness of 3 meters), cleaned the lower floors of buildings, paved the square and adjacent streets. With the advent of Soviet power in 1918, madrasahs were closed and turned into museums. Throughout the subsequent period, large funds were directed to the restoration of the Registan architectural ensemble.
Today it is the main symbol of ancient Marakanda and Uzbekistan as a whole. According to the reviews of tourists, the complex has retained the spirit of antiquity. Being next to him, a person feels his involvement with a great history. Despite the monumentality, the buildings do not crush with their size. They look elegant, and the airy pattern of ornaments seems to rush into the sky.






