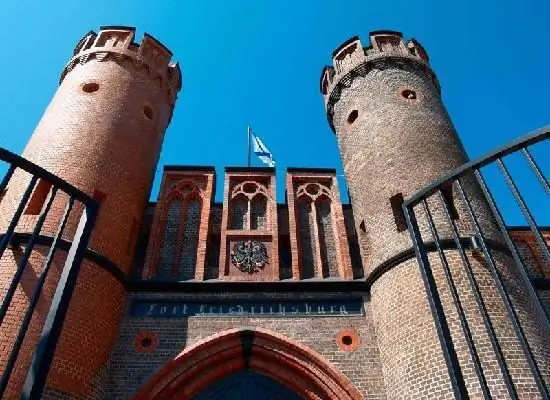- Author Harold Hamphrey hamphrey@travelwaiting.com.
- Public 2023-12-17 10:06.
- Last modified 2025-01-24 11:10.
The Annino Moscow metro station was founded in 2001. Its name is taken from the village of the same name, which at one time was included in the city of Moscow. The nearby forest park is also named after the former rural settlement.
For those wishing to use this metro line, it should be noted that the station has two vestibules: south and north. Near the exit through the first of them there is an intercepting parking, including more than 1100 places for cars.

Description
The Annino metro station (163rd in a row) is located on the Serpukhovsko-Timiryazevskaya line of the Moscow metro, in the Chertanovo district, the southern administrative center of the capital.
The described station was formed relatively recently, at the beginning of the 21st century, during the extension of the line from the station "Ulitsa Akademika Yangelya". The opening date is December 12, 2001. The platform here is constructed from a reinforced concrete monolith and framedblack and gray marble slabs.

The construction of the Annino metro station in Moscow began in the mid-1990s and was to be completed in 1998. The construction of this object was a priority, but the construction was delayed a little (more than three years) due to lack of financial resources. In this regard, the work was completed only in 2001.
As for transport links, a shuttle bus with the number MTS1 runs near the metro: from "Annino" metro station to MMC UFMS (names of final stops). Buses leave approximately every 15 minutes daily. Their route is laid along Varshavskoe shosse, and The ticket price is RUB 55. The stop of the named bus is twenty meters from the metro exit.
Station lobbies

The Annino metro station, as already mentioned, contains two vestibules: northern and southern. In the direction of the north side of the platform, going up the escalator, passengers go to Warsaw highway, under which there is also a line depot.
South lobby was opened only in 2012, until this period it was not used due to uselessness. Its opening was planned to be carried out together with the creation of a bus station, but this was met with protest from environmentalists. The latter were against the opening of the bus station, as the natural and historical park "Bitsevsky Forest" is located nearby.
So the construction of the lobby has come to a h alt. Later, in 2011, at the subwayan intercepting parking lot for 1100 cars was formed. The task of such parking lots is to unload traffic - drivers can leave their cars in them and immediately transfer to the subway car.
The following year, the southern lobby began its operation. During the course of construction, the lines leading to the south side were extended by the method of a woolly exit. At first, the southbound crossing was only for the exit, but now you can go both ways through the lobby.
Exit to the city and entrance through the north and south lobbies open according to the schedule:
- on even days - at 05:35;
- on odd days - at 05:45.
Subway closes at 1 am.
Shopping malls near the station

Among the dozens of shopping centers near the Annino metro station, Atlantis is the closest. There are more than 30 types of stores and service companies in this retail space. Here you can buy clothes, children's products, food, cosmetics, books and more. In addition, the Kosmik cinema is located on the second floor of the shopping center, as well as catering points.
In addition to Atlantis, there are other trading platforms located on the territory of the station: Trakt (a hypermarket selling cars), Varshavka-33 (building materials and furniture), the Annino Plaza business center and many more.
Station in numerical parameters
In 2002, Moscow conducted research on passenger traffic. In their courseit was found that daily in the metro station "Annino" it is about 39 thousand people towards the exit, and 25 thousand people towards the entrance.
The station includes one platform with a length of 162 meters and a width of ten meters. The depth of the foundation is 8 meters. By the way, the construction was carried out here in an open way.
Station architecture

The architectural design of the station was developed by A. V. Nekrasov and A. Yu. Orlov. Also co-author V. O. Sycheva took part in the design. The design of the station was built by engineer T. I. Bogatova.
The Annino metro platform is made in a modern style, with a laconic white-gray-black color scheme and lamps with matte lighting. The walls of the tracks are covered with gray marble, and the floor is covered with a combination of black and gray marble tiles, forming squares of various sizes.
On the ceiling there are caissons in the form of a flower or bowls, in which a row of lamps is placed. A caisson in architecture is a ceiling of a certain shape (rectangle, dome, and others). They are used in the construction of various structures or simply serve as a decorative element. They also improve room acoustics. As a rule, caissons are used in large spaces.
The whole structure of the station is made of cast-in-situ reinforced concrete, which is often used in the construction of houses due to its high strength.






